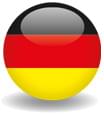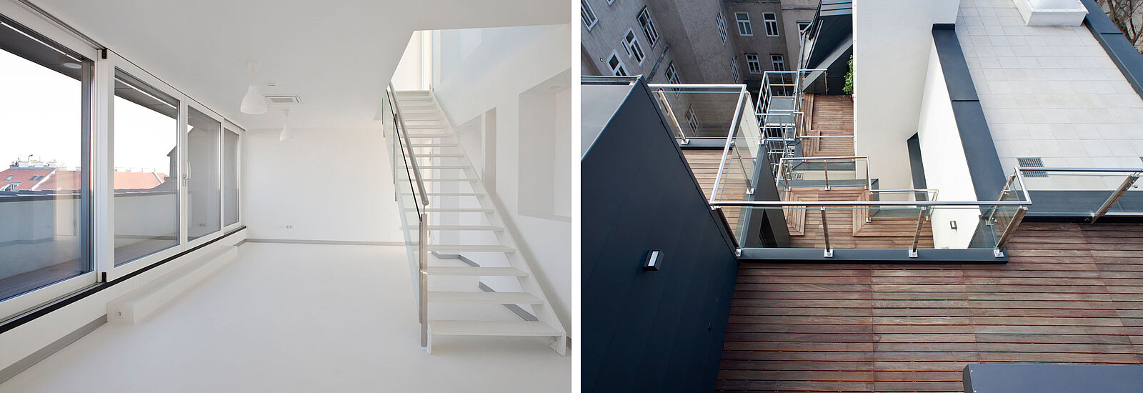
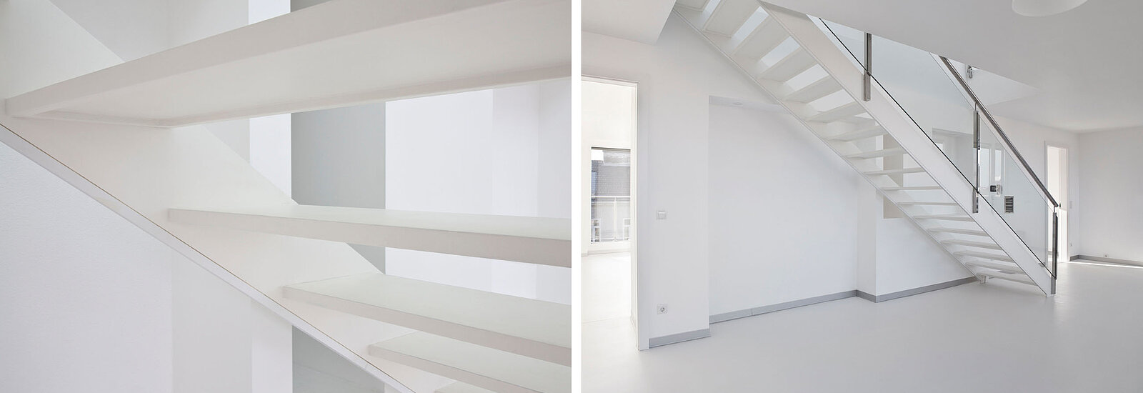
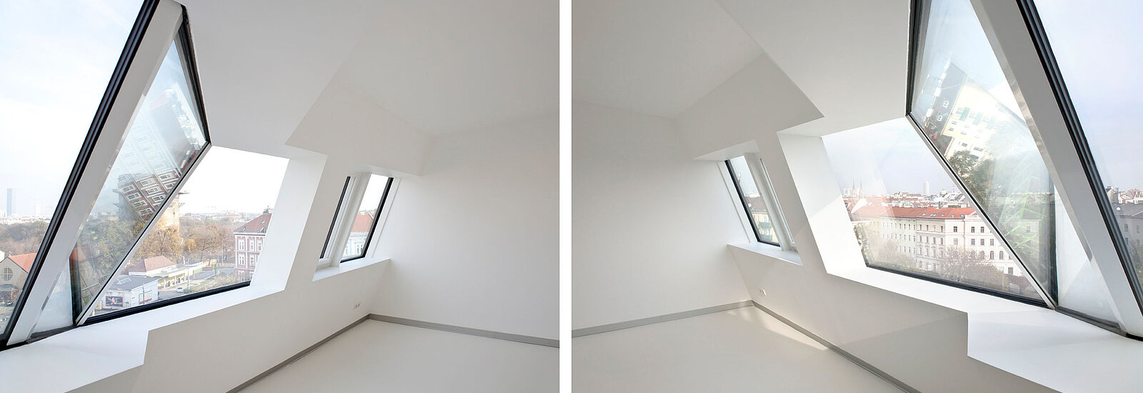
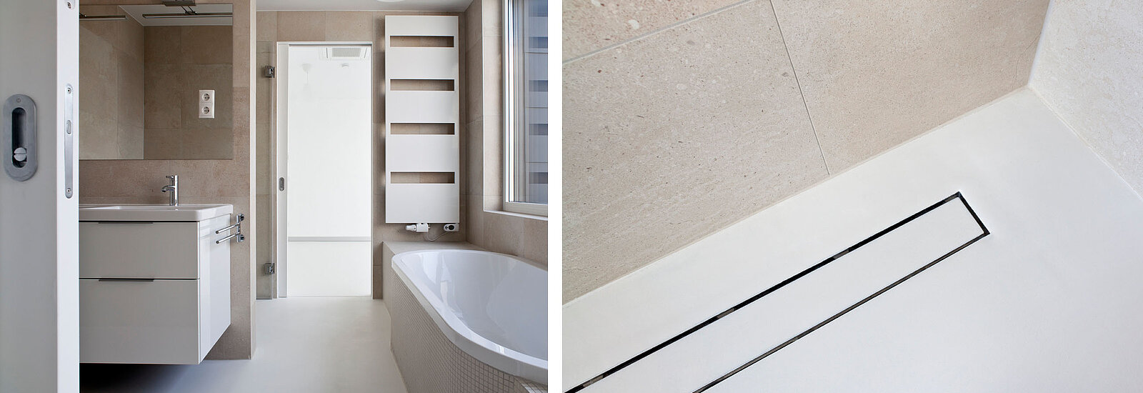
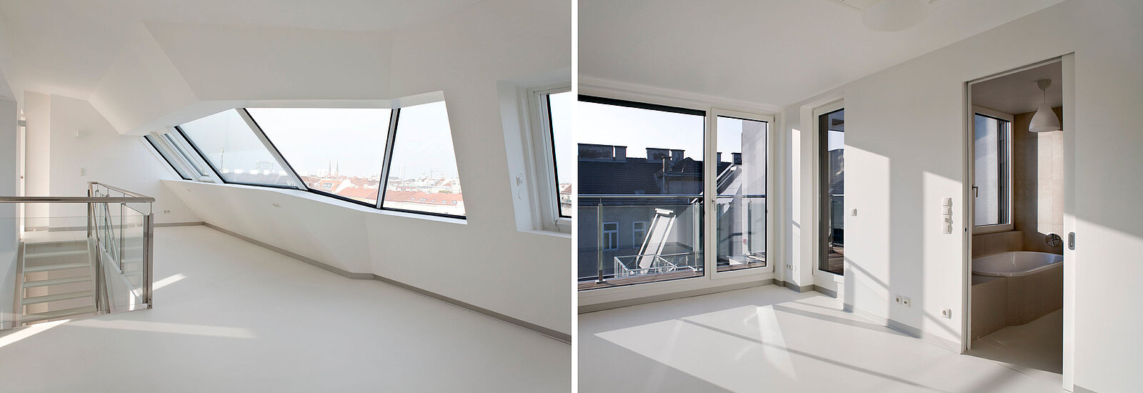
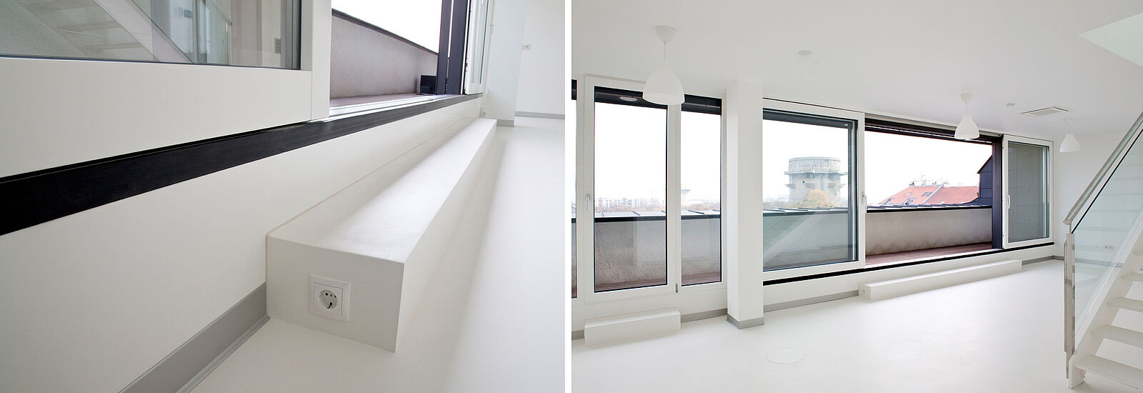
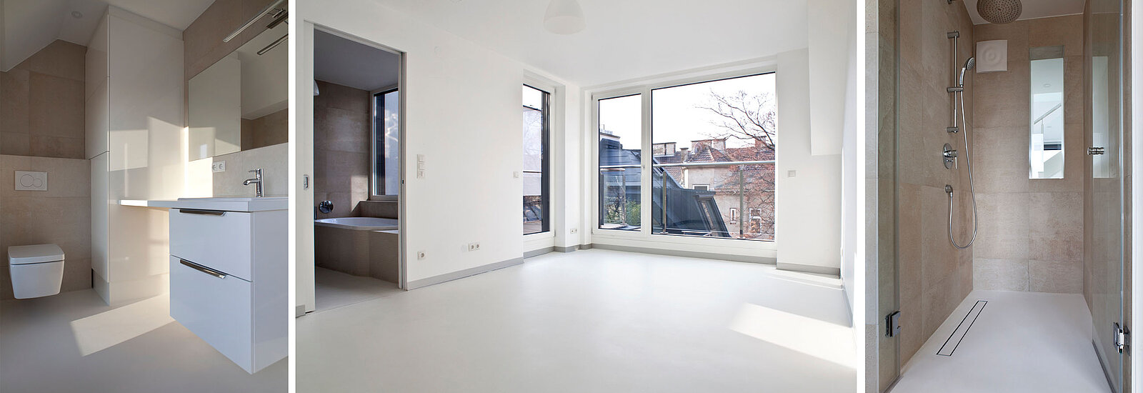
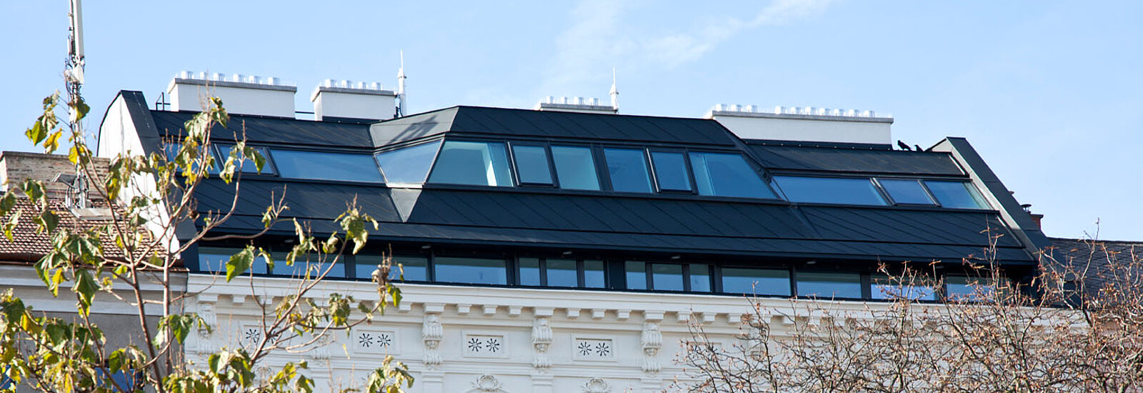
Loftfloor Gaussplatz Vienna
| product category | BARIT Designer Floors |
| floortype | LOFTFLOOR |
| area size (m²) | 370 sqm |
| architect | |
| client | real estate society, Vienna |
| build year | 2018 |
floor description:
Brightness, transparency, generosity, sustainability and qualitative purism should contrast the exterior of the loft conversion with the dark pleated roof. The BARiT Loftfloor is a cast floor based on polyurethane resin, which was built in one piece over the stairs on both floors. The flooring has a high chemical resistance and easy cleaning and disinfection and is therefore also well suited for the toilets and bathrooms on both levels. The 3 mm thick covering was installed on a floor heating system.
In combination with the installation of the design drainage system and in combination with a top compound seal (with an abP), the loft floor was consistently installed in all bathrooms for floor level showers as well as covers with the same decking and design. The white loft floor radiates a restrained homogeneity, so that the tile work of the baths underlines by their natural appearance, the reduction of the interior design.
project description:
Like the prestigious Schorsch for outstanding architectural achievements, the attic floor extension realized by Raphael Siebert, Mack4 Architects, Vienna, was awarded on June 5, 2019 by the Department of Architecture and Urban Design (MA 19) of the City of Vienna and shows in a special exhibition "Assessment" Schorsch-awarded high-quality architectural projects completed in 2019 in Vienna.
In the Gaussplatzlofts project, the loft of the existing building was replaced by a loft conversion on two levels and the building was renovated. The extra wide symmetrical dormer on the street side emphasizes the central location of the building at the circular space as well as in the block. Architect Raphael Siebert von Mack4 Architects from Vienna developed the architecture. The implementation of the Fugengeschosses on the street side allows a terrace to the square and highlights the modern roof shape compared to the existing articulated Gründerzeit facade with homogeneous color design. The extra wide symmetrical dormer on the street side emphasizes the central location of the building at the circular space as well as in the block.
The window band in the second attic floor is continuously formed over the entire building width, without profile at the edges of the dormer. The inclined orientation of the folds of the anthracite-colored sheet metal roof with irregular intervals resembles a pinstripe and thus counteracts the urban symmetry but at the same time emphasizes the uniform roof skin drawn over the mold.
The brightly designed interior counteracts the dark exterior appearance. A white cast floor, slim-line open staircases each lead from the living level to the second level with bedrooms and private bathrooms.
The roof drainage is collected through hidden box gutters, the downpipes are invisible in the façade structure to then be warped in the construction of the existing waste pipe. The usual visible drainage pipes can be avoided.
The dormers on the courtyard side of the street wing were designed as staggered projectiles and thus create several partly private terraces. The courtyard wing is the only one of the surrounding block, whose attic conveys a special charm through its sublime and sheltered location, because like a "Hofburg" it towers in the middle of the surrounding roof areas.
