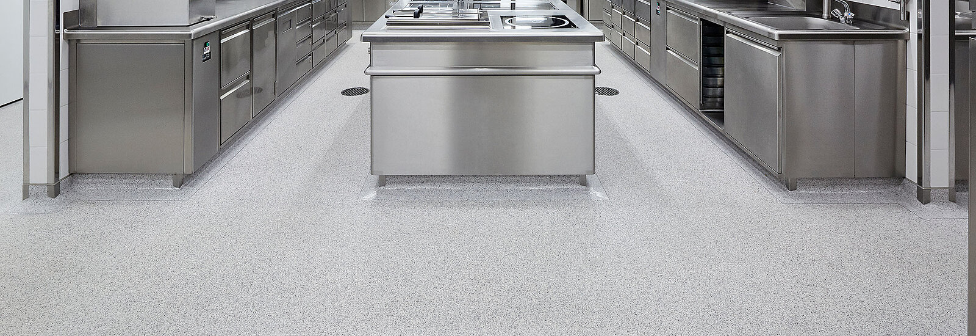
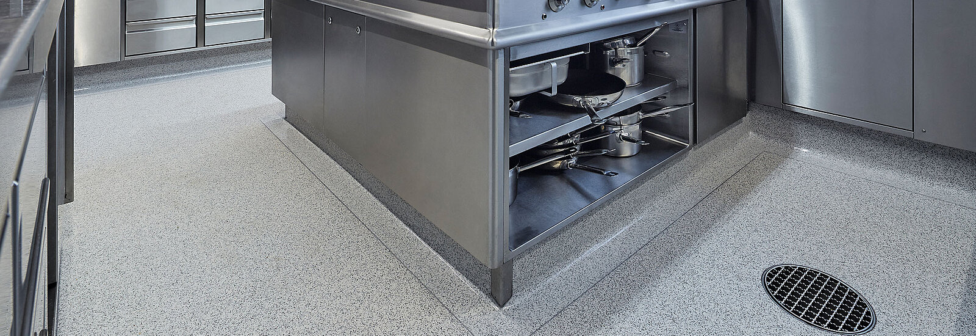
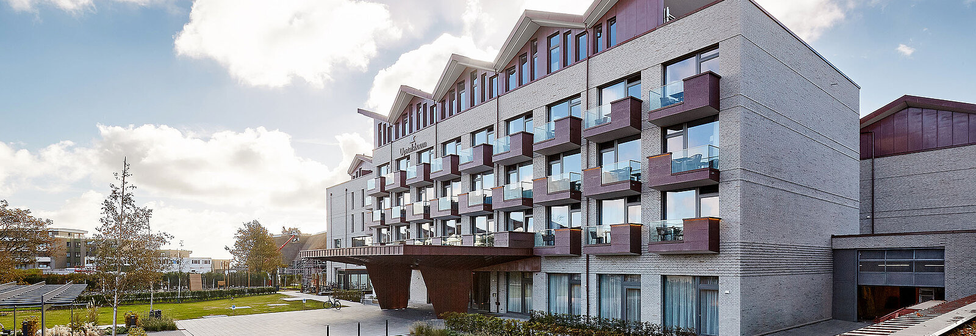
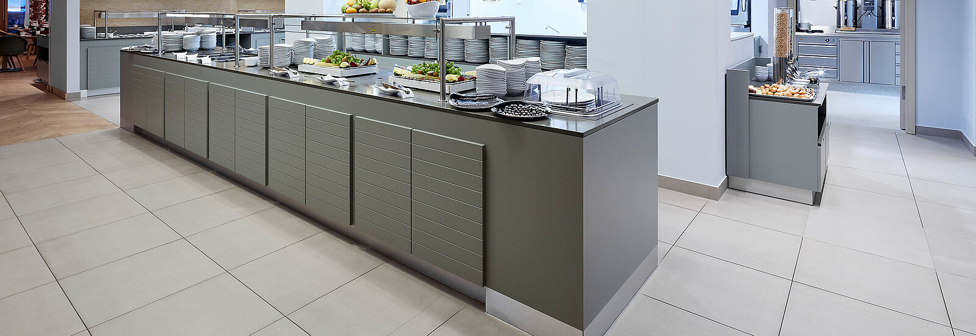
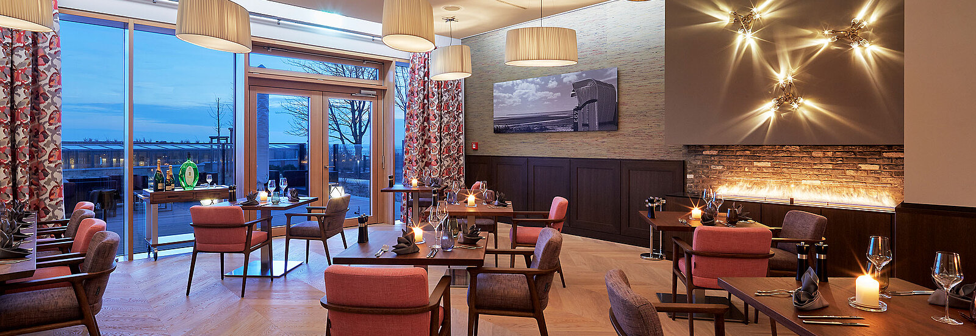
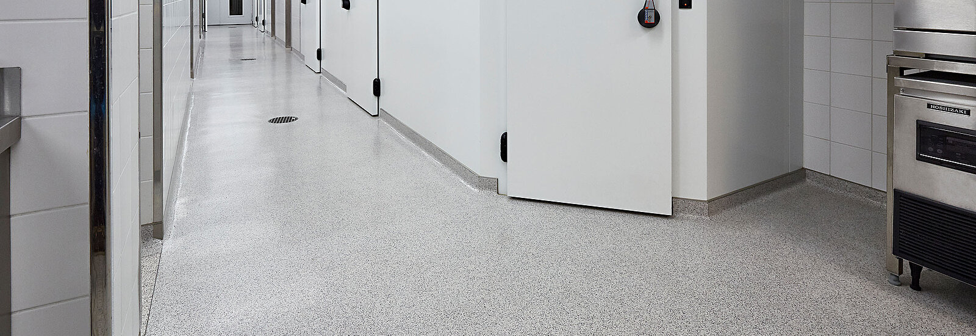
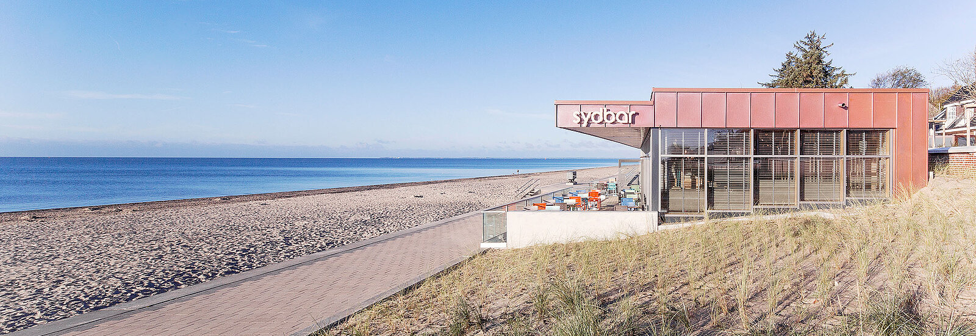
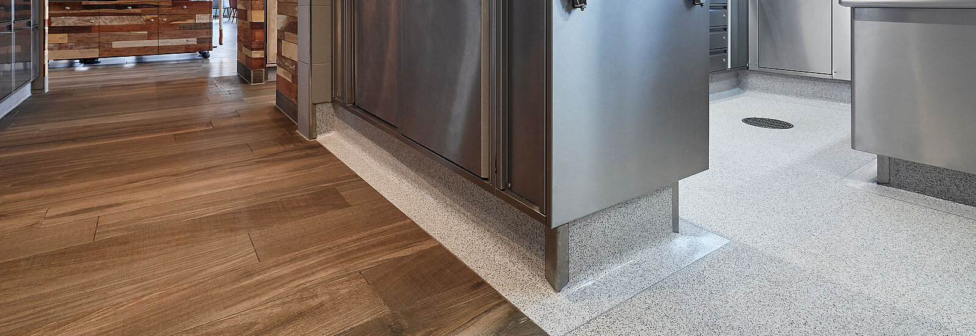
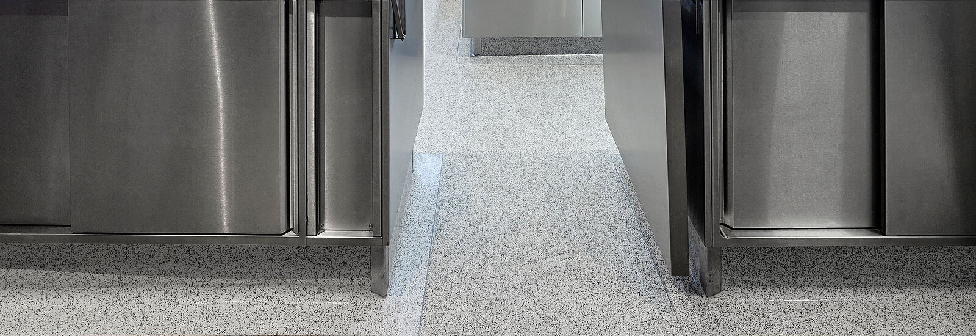
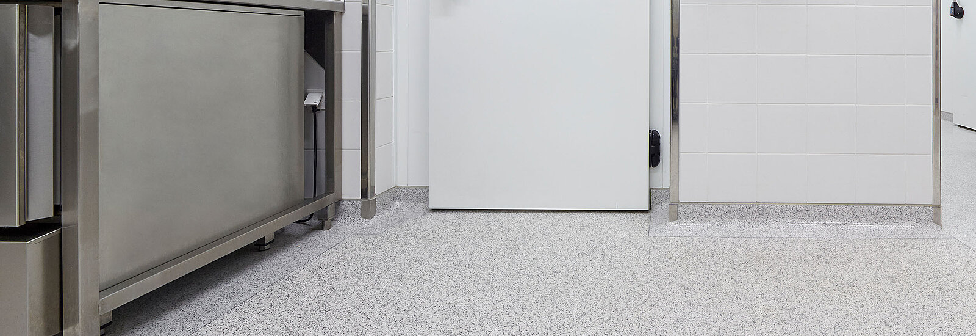
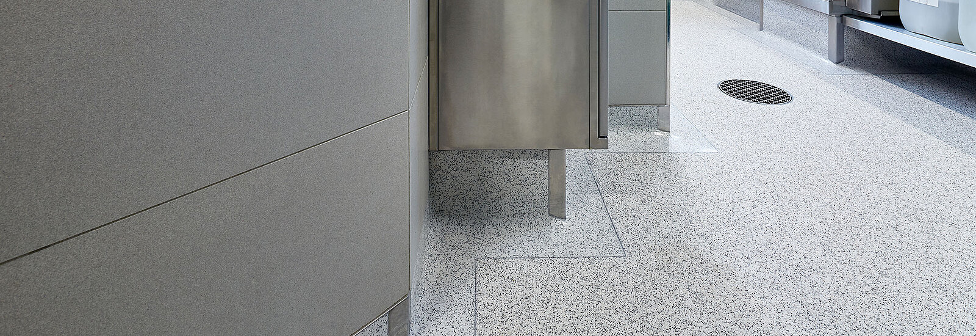
Hotel Kitchen with BARiT Floor construction at Wellness Resort Upstalsboom, Wyk on Foehr
| product category | BARiT Commercial Kitchens |
| floortype | KITCHEN FLOOR IN R12, V4 |
| area size (m²) | 250 qm and 40 qm |
| architect | |
| client | Thomas Müller |
| build year | 2018 |
floor description:
Very high demands are placed on the floor construction in a hotel and restaurant kitchen. The footfall sound is an essential point in a four star superior hotel. It is the guest and its rest in the foreground. A hotel kitchen must not transmit noisy noises in higher-quality guest rooms above. Which guest would like to be disturbed during the day as well as at night by noises, such as the clatter of dishes, the chopping of vegetables or the halls of wagon wheels? The same applies to the guests who enjoy a meal in the gourmet or hotel restaurant in addition to the large kitchen.
The hotel kitchen and the kitchen in the beach bar, to the adjacent restaurants, unite without interruption. For the benefit of the guest, it is particularly important that when opening the kitchen doors no disturbing noise to the outside penetrate. Thus, both at an open restaurant with front cooking and at a beach bar special emphasis must be placed on the fact that the guest is not disturbed by annoying kitchen noise - looking for the guest but just in a spa hotel peace and relaxation.
Due to the fact that a conventional floating screed with a footfall sound insulation in the area of gutters, floor drains, pipe ducts can not be completely decoupled acoustically, a composite construction is also recommended for hotel kitchens.
The advantages of a composite construction for floor constructions in wet congested areas have been taken into account since the introduction of DIN 18534 in June 2017. According to the current state of the art, as required by the entry into force of DIN 18534 Part 1 and Part 3, the installation of a jointless floor covering on an upper composite seal with general building authority test certificate (abP) speaks for a system-compatible structure for the tightness of such a composite construction.
project description:
Clean things: A jointless BARiT kitchen floor in combination
with an upper compound seal ensure tightness and hygiene
at the Wellness Resort Upstalsboom on the south beach in Wyk auf Föhr. The hotel kitchen and the beach bar set new standards for the kitchen floor, the composite seal and soundproofing. A jointless floor construction has been installed at the Wellness Resort South Beach of BARiT to enable the variety of high standards for the culinary realization of the three gastronomic concepts with fine dining, buffet and beach bar.
In order to implement the structural requirements of a modern kitchen appliance technology with fire protection, hygiene, impact sound and above all tightness, the client and the architect for the 250 square meter hotel kitchen with scullery and cold rooms and for the 40 square meter gastro kitchen in the beach bar a jointless kitchen floor built in based on epoxy resin.
Felix Schippmann, project manager at GKKK Architekten, said on the choice of the kitchen floor: "In order for the floor covering to be able to fully realize its advantages, a composite version is planned. Because if it should come to the case of damage, the advantage of a composite solution compared to a floating laid design lies in the easy localization and repair of the damage. If moisture penetrates into the composite construction, the damage on the spot can be remedied. Unlike floating floor floor constructions for kitchens, moisture enters the structure, e.g. due to imperfectly executed joints in the tiling or cracking of the expansion joints and the moisture is distributed on the first lower sealing level, the cause of the damage may not be localized and the remediation of the damage is more complex. It can lead to contamination below the floor covering, which is equivalent to a total loss! "


