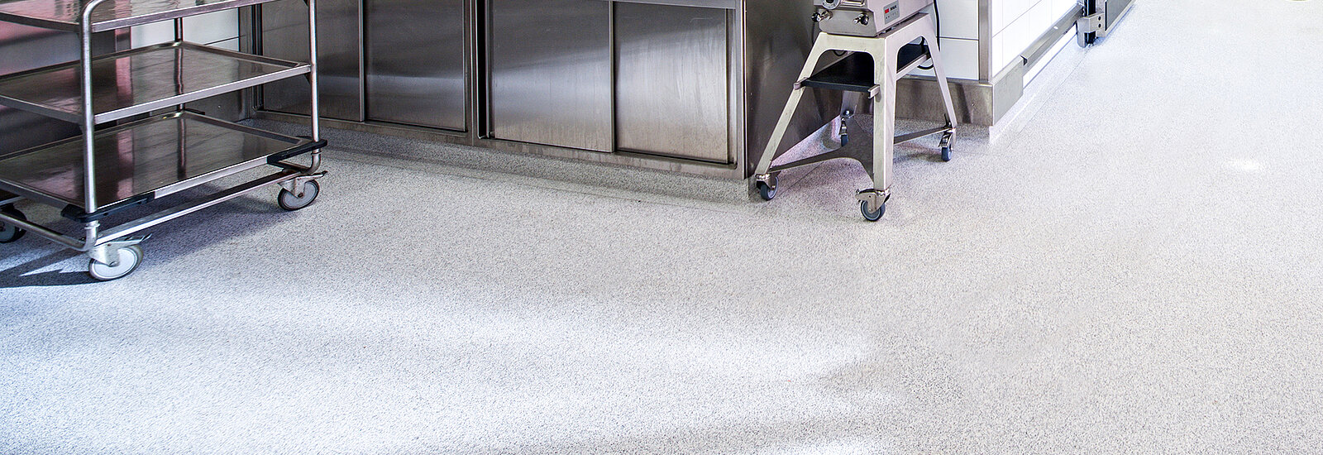
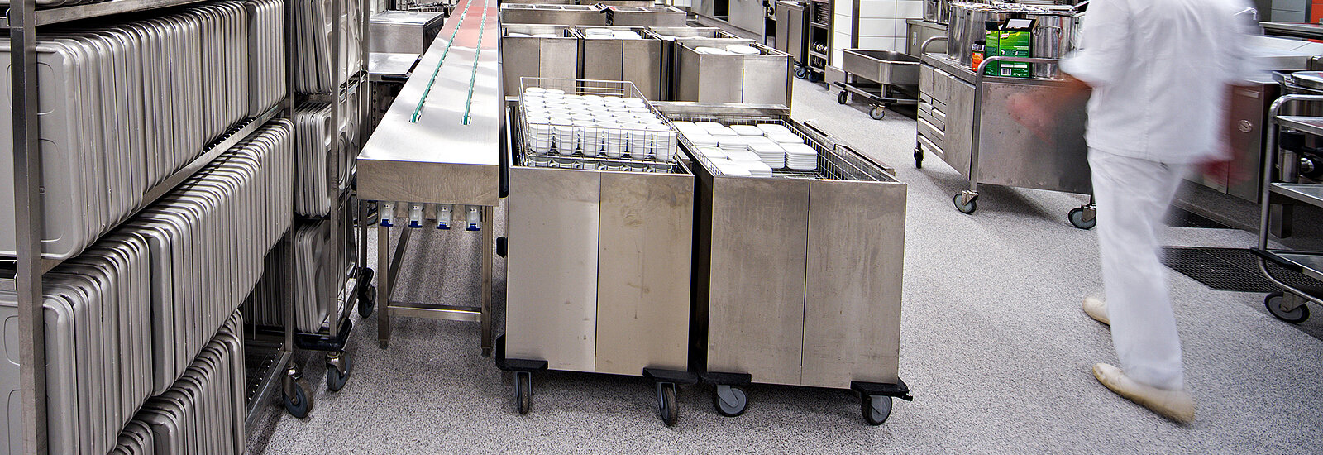
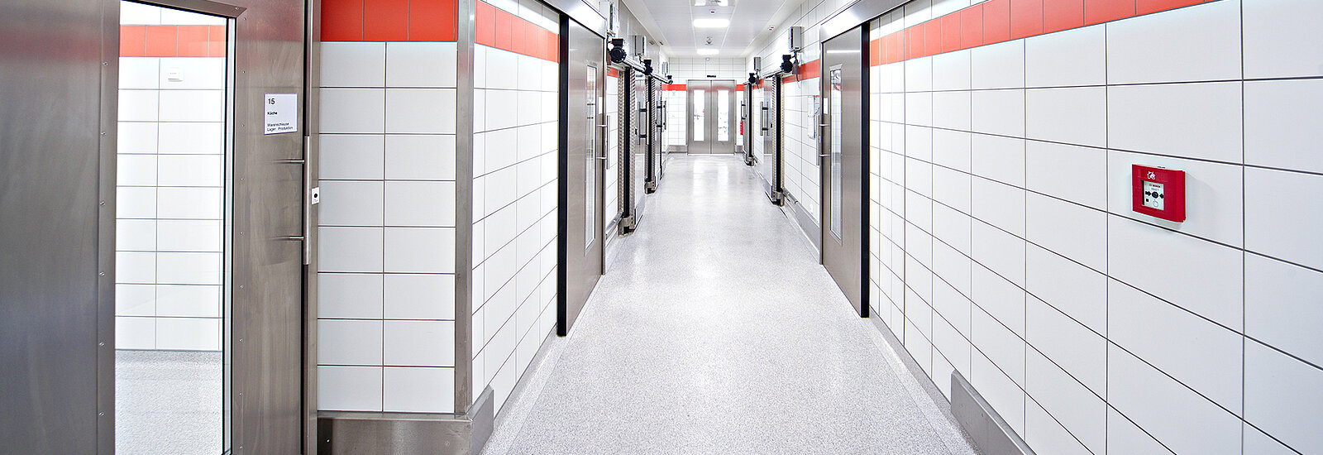
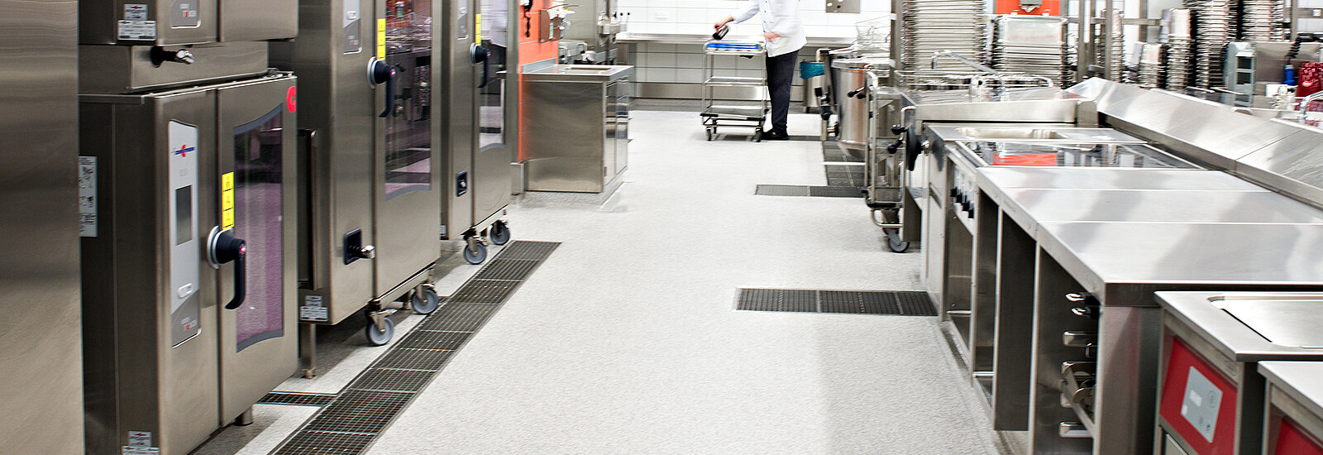
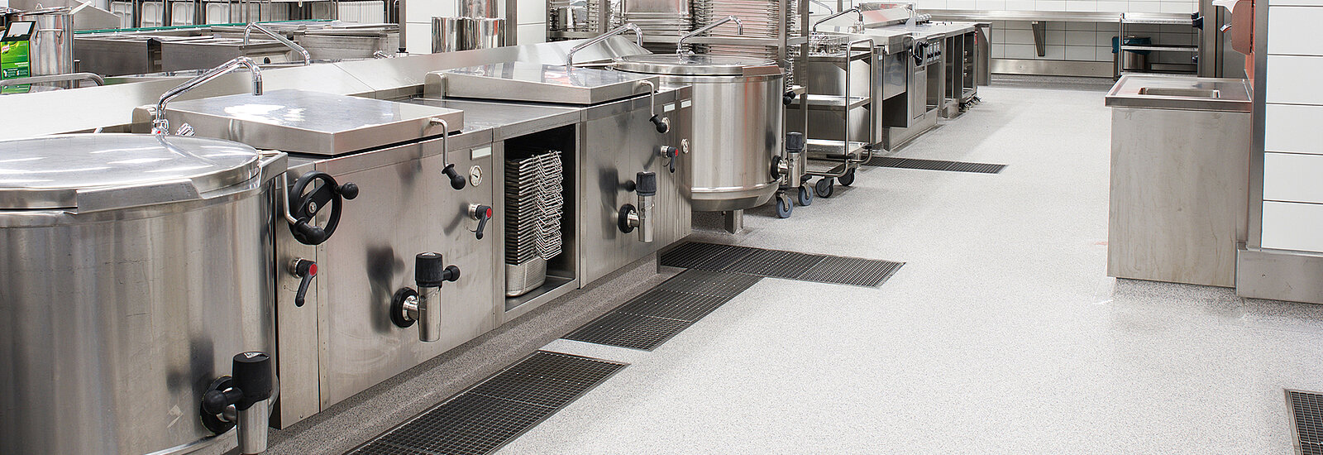
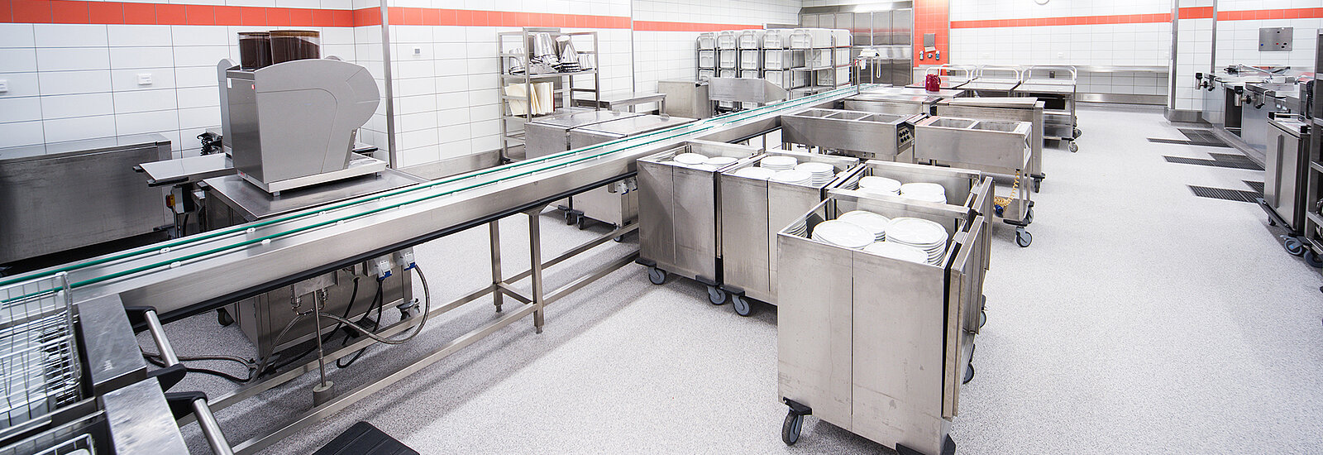
Krankenhaus der Barmherzigen Brüder Trier
| product category | BARiT Commercial Kitchens |
| floortype | KITCHEN FLOOR IN R12, V4 |
| area size (m²) | ca 130 |
| architect | Architekten BDA - Naujack . Rind . Hof |
| client | |
| build year | 2013 |
floor description:
The BARiT kitchen floor in R 12, V 4 is antislippery and due to the seamless surfaces for hygienically demanding areas in the hospital, because it is easy to clean and disinfect. Smooth surfaces in R 9 among the devices as well as fillets and equipment pedestals optimize cleaning. Roller brush machines clean efficiently and require little maintenance. The kitchen floor is thermally stable, mechanically robust and chemically resistant.
project description:
During the construction of the large kitchen of the hospital a jointless structure was built. Gullies and floor drains and pipe penetrations were integrated seamlessly into the kitchen floor. Because of the high hygiene requirements of a hospital a jointless kitchen floor was elected.


